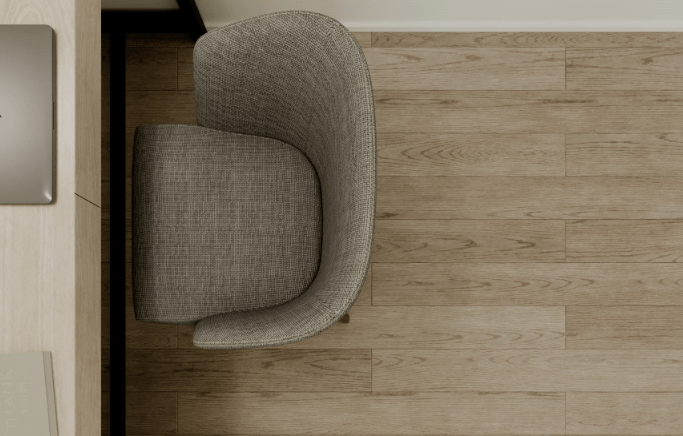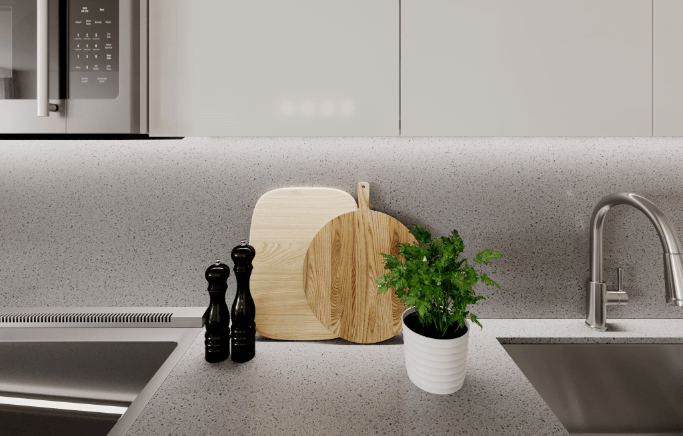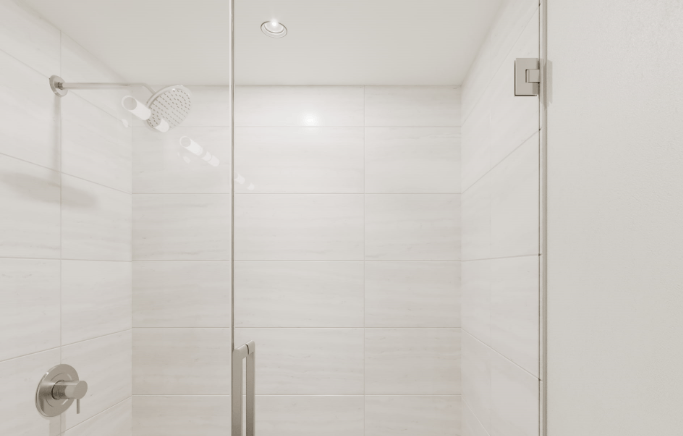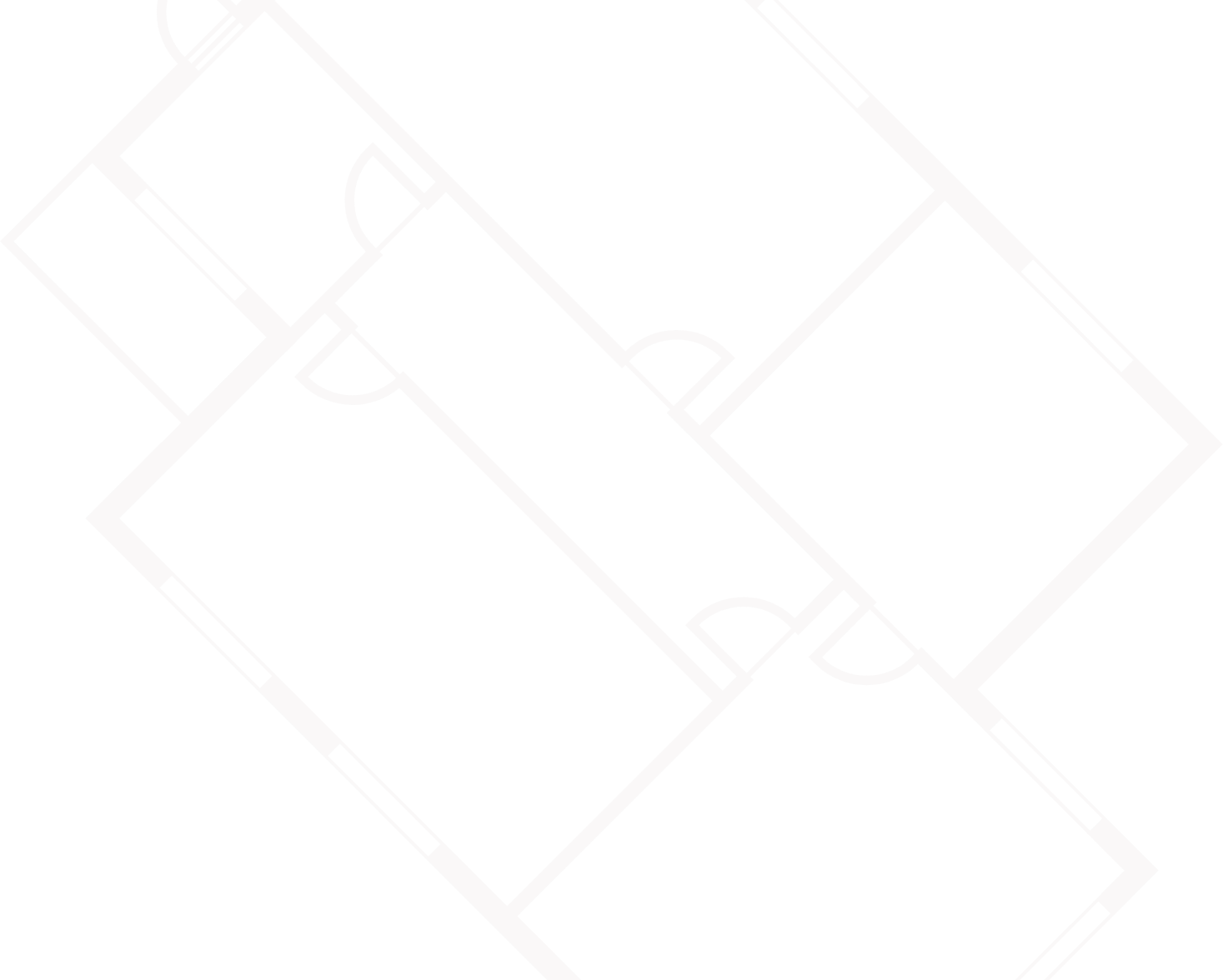Welcome to the Town and Terrace Collection, where city and nature collide in Toronto’s Downsview community.
Indulge in a vast greenspace and lakeside splendor without compromising your urban lifestyle. Revel in The Keeley’s exclusive selection of townhomes that embody your need to live, move and have more.
THE KEELEY
A house may have a front yard and a back yard. But at The Keeley, you get your very own Parkyard. With Downsview Park at its front, ravines at the back and a welcoming courtyard at its heart, The Keeley brings outdoor living to a whole new level.
TOWNHOMES
Crafted with a timeless brick façade that evokes permanence and modernity, the Keeley’s multi-layered aesthetic reflects a transcendent class of urban design that also compliments and speaks to the existing character of the Downsview Park area.
KITCHEN
Conjure all your culinary delights in the company of neutral tones that embrace traditional and industrial elements, bridled by clean lines and sleek cabinetry.
BATHROOM
Start and end your day surrounded by a sea of calming hues, courtesy of a contemporary ensemble of pristine surfaces, brushed nickel accents and a sleek glass shower enclosure.
TOWNHOMES
Townhomes are two-storey ground-level units that model a contemporary minimalist aesthetic, and overlook a private courtyard surrounded by trees and plantings.
SKYTOWNS
Modern open concept layout paired with tasteful wood
grain vinyl flooring, alongside floor to ceiling windows
and sliding doors.
SKY YARD
The Sky Yard is the crowning glory of the amenities at The Keeley. Take in the rays on the sun deck or let your green thumb loose with some urban agriculture.
LIBRARY/LOUNGE
The Sky Yard is the crowning glory of the amenities at The Keeley. Take in the rays on the sun deck or let your green thumb loose with some urban agriculture.
FAMILY ROOM
An expansive communal area where work meets play. Beneath a soaring ceiling that invites pools of natural light to cascade down the walls, you’ll find the perfect retreat from any rigid agenda.


Suites + Features
The Town and Terrace Collection is a harmonious blend of contemporary design elements that uphold the premier
of Parkyard living. Elevate your views and discover our most spacious suites with enlarged outdoor terraces, available
in a plethora of thoughtfully designed layouts and upgraded finishes.

- Up to 9” ceilings with smooth painted finish in most areas
- Choice of designer-selected engineered hardwood flooring throughout
- Private balconies, terraces, patios, operable windows and sliding clear glass bedroom doors
- Individually controlled HVAC units for heating and cooling



- Choice of designer-selected quartz stone countertops and backsplash
- Choice of designer-selected contemporary cabinet finishes with soft-close door hinges and drawers
- Single bowl stainless steel under mounted sink with pull-out spray nozzle faucet
- Stainless steel electric smooth-top range, stainless steel refrigerator/freezer, stainless steel dishwasher and stainless-steel microwave with integrated hood fan



- Choice of designer-selected vanity with white integrated sink
- Wall-mounted mirror
- 5’ soaker bathtub as per plan
- Shower with framed glass enclosure as per plan
- Choice of designer-selected porcelain floor tiles and full-height wall tiles for shower walls, shower floor and tub-surround
- Water-efficient shower heads, faucets and toilets



FLOORPLANS
Designed by Teeple Architects, the Town and Terrace collection features ultra modern
2- to 3.5-bedroom suites designed by TACT Design and ranging from 1056 to 1321 sq.ft.
For More Information
Please fill in the fields below. (*required)

















